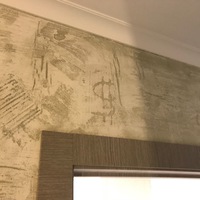
Как начертить план комнаты:маштаб 1:50 если длина 6м а ширина 2,50м
 0
0
 0
0
Ответы на вопрос
 Внимание! Ответы на вопросы дают живые люди. Они могут содержать ошибочную информацию, заблуждения, а также ответы могут быть сгенерированы нейросетями. Будьте внимательны. Если вы уверены, что ответ неверный, нажмите кнопку "Пожаловаться" под ответом.
Внимание! Ответы на вопросы дают живые люди. Они могут содержать ошибочную информацию, заблуждения, а также ответы могут быть сгенерированы нейросетями. Будьте внимательны. Если вы уверены, что ответ неверный, нажмите кнопку "Пожаловаться" под ответом.

Ответ:
что-то вроде этого
Пошаговое объяснение:
длина =60:50=1,2
ширина =2,50:50=0,05
 0
0
 0
0

Drawing a Room Plan at a 1:50 Scale
To draw a room plan with a scale of 1:50 for a room that is 6m in length and 2.50m in width, you can follow these steps:
1. Calculate the Dimensions on the Plan: - To draw the plan at a 1:50 scale, you need to divide the actual dimensions by 50 to get the dimensions on the plan. - The length on the plan would be 6m / 50 = 0.12m. - The width on the plan would be 2.50m / 50 = 0.05m.
2. Draw the Plan: - Use a ruler and a pencil to draw a rectangle representing the room on a piece of graph paper or a drawing sheet. - Mark the length of 0.12m and the width of 0.05m on the plan.
3. Add Details: - You can add details such as doors, windows, and furniture to the plan based on their actual dimensions, also scaled down by 1:50.
Remember to double-check the calculations and measurements to ensure accuracy.
- Source: '...', Snippet: ```., , , . 2. ...```
 0
0
 0
0
Похожие вопросы
Топ вопросов за вчера в категории Математика
Последние заданные вопросы в категории Математика
-
Математика
-
Литература
-
Алгебра
-
Русский язык
-
Геометрия
-
Английский язык
-
Химия
-
Физика
-
Биология
-
Другие предметы
-
История
-
Обществознание
-
Окружающий мир
-
География
-
Українська мова
-
Информатика
-
Українська література
-
Қазақ тiлi
-
Экономика
-
Музыка
-
Право
-
Беларуская мова
-
Французский язык
-
Немецкий язык
-
МХК
-
ОБЖ
-
Психология
-
Физкультура и спорт
-
Астрономия
-
Кыргыз тили
-
Оʻzbek tili




























